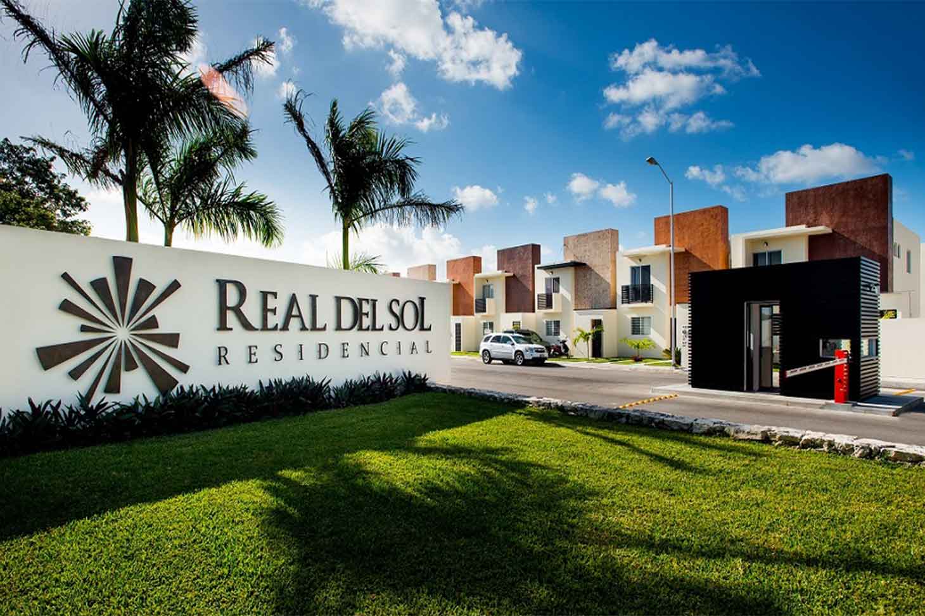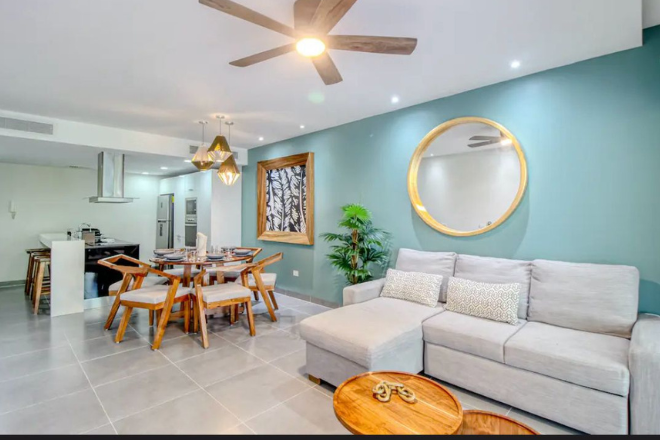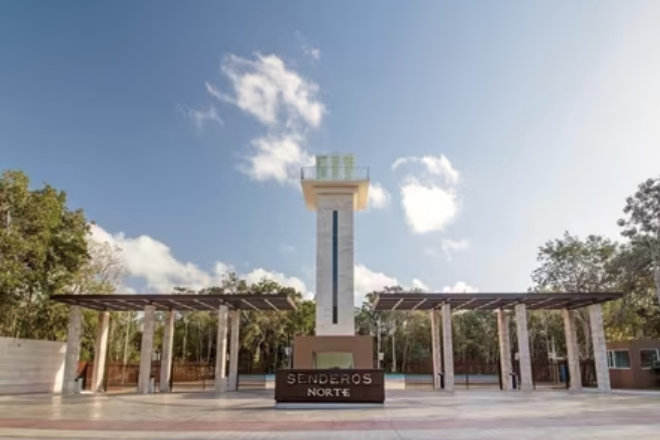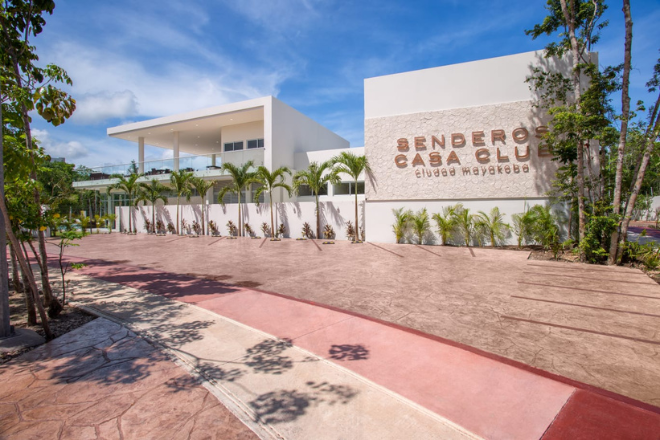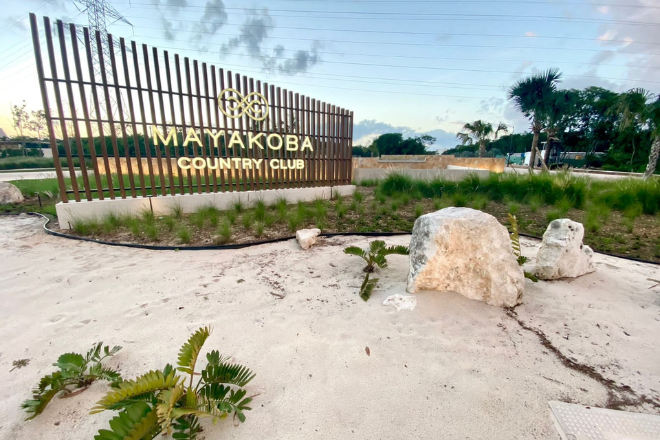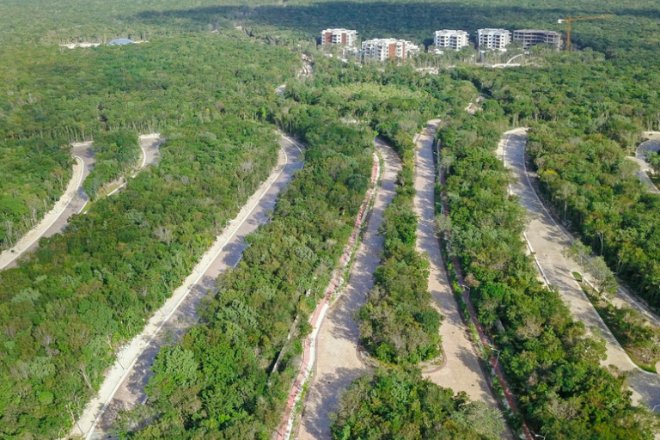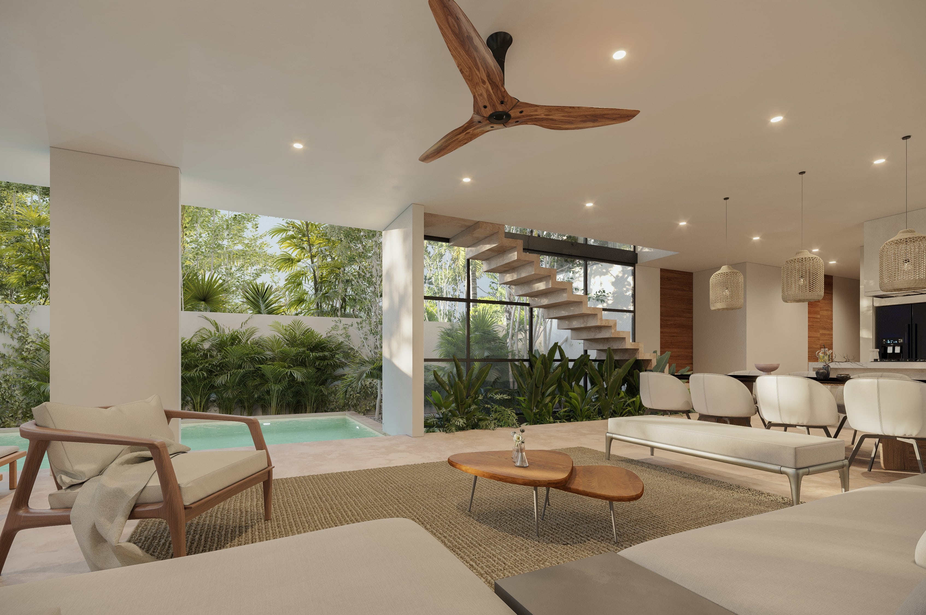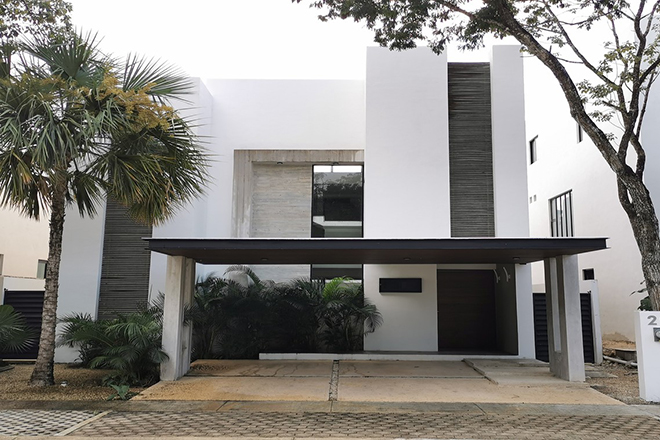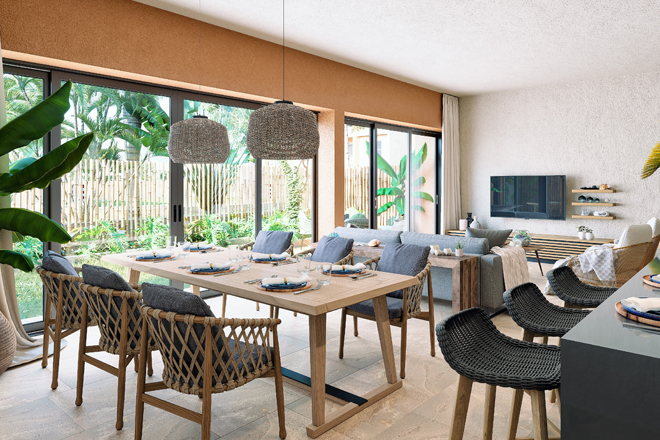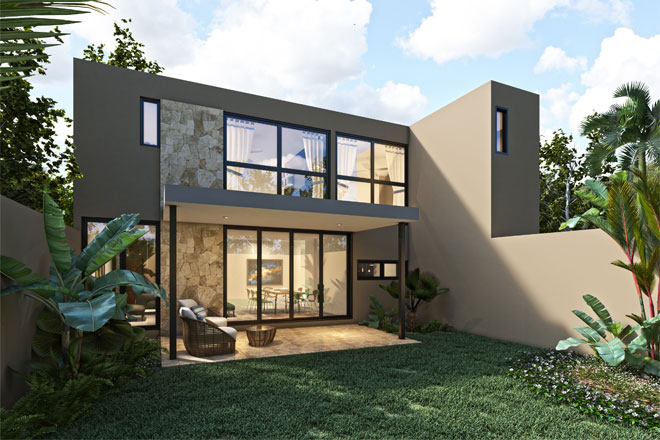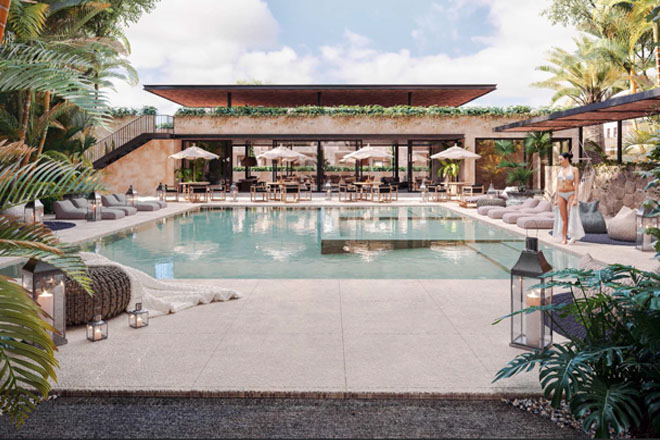Real del Sol, Private Vacational Homes
Sold
Description
Exclusivity and tranquility are two characteristics that perfectly describe Real del Sol. Its location within Playa del Carmen is special for people who want to live in a private community with controlled access and security for each of its residents. With a nice park and sports area for young people, as well as pools with palapa, within Real del Sol you can enjoy a relaxed life and still not being far from the city.
Upon entering the house the first thing you can observe will be the large room where you can chat with your family or your guests, and then you can go to the dining room very well lit thanks to its windows overlooking the backyard, where enough natural light enter. The kitchen is next to the dining room but far from the view of the living room, to give more privacy to this area.
Also on the ground floor you have a beautiful spacious bedroom, which includes a good size closet and access to the full bathroom on the ground floor. This distribution is perfect for people who cannot or want to climb stairs to go to their bedrooms. When you go up to the second level you will find 2 more bedrooms, each with its own bathroom and closet, giving you the comfort that everyone needs. The rooms on the top floor have a view towards the backyard or towards the front of the house, which provides them with good natural lighting as well.
This 1,453 square feet perfectly designed with 3 bedrooms and 3 full bathrooms, two parking spaces and a private garden area, are the perfect house for your family. Do not miss this great opportunity to live in the Mexican Caribbean.
Features
- Approved for your IRA
- BBQ Area
- Common Areas
- Controlled Access
- Courtyard
- Fully Equipped Kitchen
- Gas Stove
- Gated Entry
- Income Producing Property
- Kids Area
- Mini-Split
- Pet Friendly
- Security
- Shopping Center
- Swimming Pools
Floor Plans
| Size | Rooms | Bathrooms | Property ID |
| 135.00 m2 | 3 | 3 | PDC20011 |

